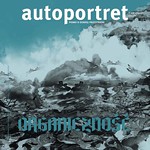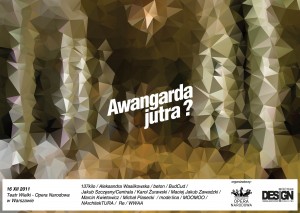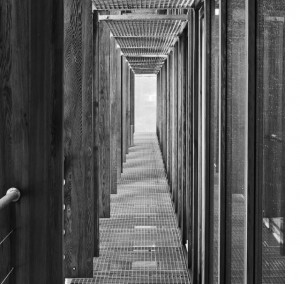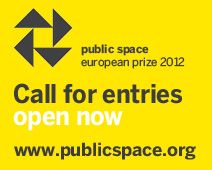To jest archiwalna strona czasopisma "Autoportret", na której zgromadzono zasoby z lat 2009-2017. Serdecznie zapraszamy do korzystania z aktualnej wersji strony i bezpośredniej lektury udostępnianych przez nas treści.
Nasze czasopismo proponuje refleksję nad kondycją przestrzeni, w jakiej funkcjonujemy. Jesteśmy przekonani o tym, że otoczenie wywiera wpływ na człowieka, a człowiek wpływa na swoje otoczenie. Przyglądanie się tej relacji pozwala nie tylko na zdobycie wiedzy o nas samych, stąd nazwa „Autoportret”, ale może się stać impulsem do zmiany na lepsze przestrzeni, w której żyjemy.
Zmysły w Radiu Kraków – podcast
Przedstawiamy podcast z zapisem audycji Justyny Nowickiej wyemitowanej przez Radio Kraków 20 grudnia, a poświęconej najnowszemu zmysłowo-percepcyjnemu numerowi “Autoportretu”. W trakcie audycji pojawiły się również fragmenty Autoportretowej Dźwiękoramy.
[audio:http://archiwum.autoportret.pl/wp-content/uploads/2011/12/A35-Radio-Krakow.mp3|titles=A35 – Radio Krakow]Zmysły w Radiu Kraków
Zapraszamy wszystkich do nastawienia analogowych lub sieciowych radioodbiorników na Radio Kraków Małopolska. Już jutro (20 grudnia), po godz. 22:00 ZMIANA! o godz. 21:30 gośćmi Justyny Nowickiej będą Roma Sendyka i Barbara Stec, autorki tekstów z nr. 35 “Autoportretu” oraz Michał Choptiany, sekretarz redakcji.
Udanego odsłuchu!
Zmysły w Bunkrze – nagranie
Z myślą o tych wszystkich, którzy nie mogli się zjawić na ubiegłotygodniowym spotkaniu z Maciejem Miłobędzkim i Marcinem Wichą, a także dla tych, którzy chcieliby do niektórych wątków dyskusji powrócić udostępniamy nagranie całości. Wkrótce również pojawi się wersja wideo – pracujemy nad tym.
Udanego odsłuchu!
“Awangarda jutra?” w Operze Narodowej
Z przyjemnością informujemy, iż “Autoportret” objął patronatem warszawską edycję wystawy “Awangarda jutra?”, która wcześniej odbywała się w nowo powstałym Centrum Architektury i Wzornictwa w Łodzi, a teraz, od 16 grudnia będzie dostępna dla zwiedzających w gmachu Teatru Wielkiego – Opery Narodowej.
Wernisaż wystawy odbędzie się 16 grudnia 2011 godz. 19.00 w Salach Redutowych TW-ON.
Wystawa jest czynna od 16 grudnia 2011 do 16 stycznia 2012.
Na wystawie zaprezentowane będą najciekawsze realizacje polskich architektów młodego pokolenia w nietypowej scenerii. Będzie można zobaczyć prace następujących projektantów lub pracowni: 137kilo, Aleksandra Wasilkowska, beton, BudCud, Centrala, Karol Żurawski, Maciej Jakub Zawadzki, Marcin Kwietowicz, Michał Piasecki, MOOMOO, mode:lina, NArchitekTURA, Re, WWAA.
Jak podają organizatorzy, na otoczenie ekspozycji wybrano bogate, eklektyczne, pełne historycznych cytatów wnętrza Teatru Wielkiego – Opery Narodowej, której przestrzeń ma stać się symbolicznym pomostem pomiędzy znakomitą tradycją a nowatorskimi wizjami nowoczesnego projektowania.
W ramach „Awangardy jutra?” zaprezentowane zostaną projekty architektów, którzy w perspektywie najbliższych lat mogą wyznaczać nowe trendy i odgrywać znaczącą rolę w kreowaniu obrazu polskiej architektury. Charakterystyczna dla ekspozycji będzie prezentacja szerokiego spektrum projektów. Od Polskiego Pawilonu na EXPO w Szanghaju (WWAA), czy projektu Miami Pier Museum of Latin American Immigrants (Maciej Jakub Zawadzki) do konceptualnego Ermitażu – domu i pracowni dla Edgara Kereta (Centrala), czy małej formy lamp Minimal surface porcelain (Michał Piasecki).
Postawiony znak zapytania w tytule wystawy nie jest przypadkowy. Pytając o tytułową „Awangardę jutra?”, organizatorzy chcą dowiedzieć się jak wygląda proces twórczy młodych reprezentantów polskiego rynku architektonicznego. Celem wystawy „Awangarda jutra?” jest pokazanie nowych zjawisk w polskim projektowaniu i podjęcie próby nakreślenia dla niego perspektywy na nadchodzące lata. Zastanawia nas, czy lokalna tożsamość może wpłynąć w znaczący sposób na poszukiwanie formy. Wystawa ma stać się pochwałą procesu, aktu twórczego, jakim jest projektowanie.
Z perspektywy Teatru Wielkiego – Opery Narodowej istotne jest ukazanie związku między różnymi dziedzinami sztuk. Geneza poszukiwania między nimi konotacji, bierze się z samej struktury opery, jako formy łączącej różne dyscypliny sztuki. Wybór Teatru Wielkiego – Opery Narodowej na miejsce wystawy również jest nieprzypadkowy. Budynek tej instytucji, jak lustro odbija dzieje architektonicznych zmian, jakie przeszła polska architektura na przestrzeni niespełna dwustu lat.
Projektowanie na zmysły – Autoportret w Bunkrze Sztuki
Serdecznie zapraszamy 8 grudnia do krakowskiego Bunkra Sztuki na spotkanie poświęcone “Zmysłom / percepcji” – tematowi najnowszego numeru “Autoportretu”. O tym, jaką rolę w projektowaniu i w odbiorze zrealizowanego projektu odgrywają zmysły, jak ich hierarchia wygląda w praktyce, jakie doświadczenia dla zmysłów są dobre, a jakie nie będą rozmawiać architekt Maciej Miłobędzki (JEMS Architekci), autor tekstu W poszukiwaniu tego, co jest oraz Marcin Wicha.
Maciej Miłobędzki − architekt, współzałożyciel pracowni JEMS Architekci, z którą wiąże wszelką architektoniczną działalność od 1988 roku. Od 2008 roku prowadzi działalność dydaktyczną na Wydziale Architektury Politechniki Warszawskiej. Laureat Honorowej Nagrody SARP (2002).
Marcin Wicha – grafik, projektant, współtwórca (wraz z Tomaszem Fryczem) pracowni Frycz i Wicha, jego rysunki pojawiają się co tydzień na łamach “Tygodnika Powszechnego” pod szyldem “Wichajster”.
Czas: 8 grudnia, godz. 18:30
Miejsce: Bunkier Sztuki, Kraków, pl. Szczepański 3a
Wstęp wolny.
Miasto (post-)socjalistyczne
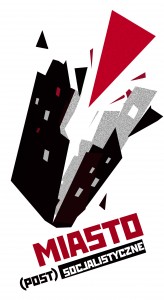
Informujemy, iż “Autoportret” objął patronatem konferencję naukową “Miasto (post)socjalistyczne. Przestrzeń
władzy”, która jest organizowana w dniach 7-9 grudnia br. przez Instytut Wschodnich Inicjatyw przy współpracy Zakładu Antropologii Kultury Rosyjskiej UJ, Ukraińskiej Fundacji Filozoficznej, Koła Wschodniego UJ i Stowarzyszenia Wschodnia Perspektywa.
Szczegółowe informacje dotyczące konferencji znajdziecie Państwo na jej oficjalnej stronie.
Program sesji znajduje się tutaj.
Polecamy i zapraszamy w imieniu organizatorów!
European Prize for Urban Public Space 2012
Poniżej przedstawiamy informacje dotyczące naboru zgłoszeń do kolejnej edycji nagrody European Prize for Urban Public Space 2012.
***
WHY PUBLIC SPACE?
With ideas of equality, plurality and progress constituting part of its very foundations, the European city is today facing new challenges arising from its exponential growth and increasing social and cultural complexity. Some of society’s main problems are radically expressed in the city’s public spaces. Segregation, rampant construction, homogenisation and privatisation of urban space are some of the phenomena that are putting into jeopardy the ideal of the open, plural and democratic community that has always been so distinctive of the European city.
The European Prize for Urban Public Space is a biennial competition that aims to recognise and encourage the creation, recovery and improvement of public space in the understanding that the state of public space is a clear indicator of the civic and collective health of our cities.
CALL FOR ENTRIES
The sponsoring institutions of the Seventh European Prize for Urban Public Space are the following:
– Barcelona: Centre de Cultura Contemporània de Barcelona (Centre of Contemporary Culture of Barcelona – CCCB)
– Frankfurt: Deutsches Architekturmuseum (DAM)
– Helsinki: Museum of Finnish Architecture (MFA)
– London: The Architecture Foundation (AF)
– Paris: La Cité de l’Architecture et du Patrimoine
– Rotterdam: Nederlands Architectuurinstituut (NAI)
– Vienna: Architekturzentrum Wien (Az W)
The Prize, which is honorific by nature, is awarded jointly to the authors and promoters of the projects chosen by the Jury. The prize-winners (of the Prize itself and Honourable Mentions) will receive a Diploma confirming the award. In addition, the winner of the Prize will receive a commemorative plaque which is to be installed in the prize-winning public space.
The prize-winning works, the finalists and a selection made by the Jury will be published in the European Archive of Urban Public Space, which brings together and makes available to the public the best projects that have been presented in the competition since its inception.
INTERNATIONAL JURY
The Jury of the 2012 Prize will consist of the following members:
President: Josep Llinàs, who will be representing the Centre of Contemporary Culture of Barcelona
Jury members:
Ole Bouman, director of the Nederlands Architectuurinstituut (NAI)
Sarah Ichioka, director of The Architecture Foundation (AF)
Juulia Kauste, director of the Museum of Finnish Architecture (MFA)
Francis Rambert, director of La Cité de l’Architecture et du Patrimoine
Peter Schmal, director of the Deutsches Architekturmuseum
Dietmar Steiner, director of the Architekturzentrum Wien (Az W)
Secretary: David Bravo i Bordas, representing the Centre of Contemporary Culture of Barcelona
The Jury will take into consideration only those interventions that comply with the conditions of participation and it is empowered to declare the competition null and void. Secretariat functions will be performed by the Centre of Contemporary Culture of Barcelona, which will designate the secretary who is to assist the jury and produce the minutes of the sessions during the selection process of the Prize winners.
SCHEDULE
– 17 October 2011 – opening of the campaign of calling for entries for the Prize
– 17 October 2011 – 19 January 2012 – period of registration
– 5 March – 11 April 2012 – first part of the Jury’s deliberations (on-line)
– 19 and 20 April 2012 – Jury’s working sessions at the CCCB
– 29 June 2012 – prize-giving ceremony
CONDITIONS OF PARTICIPATION
Works that have created, recovered or improved public space within the geographic limits of the Council of Europe in the years 2010 and 2011 may present for the Prize. These entries must be presented by the authors or the institutions that have sponsored the public space project.
Given that some urban public space interventions are of very long duration, any project that has not been completely finalised in the time period of 2010-2011 may still present for the Prize if enough phases of the envisaged end result have been completed to enable evaluation of the eventual repercussions of the intervention as a whole within its urban setting.
Anyone wishing to present for the Prize must complete and submit, within the established time limit, all the documentation stipulated in the Rules.
SELECTION CRITERIA
The criteria that will govern selection of the prize-winning projects from among those that are presented for the European Prize for Urban Public Space will not only be related with the quality of the work from a strictly architectural point of view since the jury will also consider other aspects in its evaluation of the effects of the urban transformation that has taken place in the specific setting and its impact on collective life:
– The explicitly urban nature of the intervention. The size of the city or town is not a limiting factor although priority will be given to medium-sized or large municipalities and those with a more general urban significance.
– The public ownership and/or clearly public-spirited vocation of the project.
– Appropriateness of interventions to the functions required of public space, from those directly linked with citizens’ occupation of a space, through to those pertaining to the collective imaginary.
– Capacity of the interventions to reduce social fractures within the city and eliminate physical and/or symbolic barriers in order to enhance quality of life for the inhabitants.
– Contribution of the projects in the domain of environmental improvement, in promoting public transport and innovation in the treatment of public installations, energy resources and urban waste.
– The degree of citizen participation and engagement in the conception, production and/or subsequent maintenance of the space. Degree of acceptance of the project by users.
– Transversal character of the planning concepts and/or objectives that have guided the project (sociology, demography, history, architecture, economy, engineering, landscaping, anthropology).
DOCUMENTATION REQUIRED
The documentation required from anyone who wishes to present for the Prize is:
– 3 rigid panels in DIN A3 format with graphic and textual information about the work.
– A description of the work, approximately 4,500 characters in length, written in English and including an account of the previous state of the site, the aim of the intervention, a description of the intervention, and a final assessment of the project.
– A minimum of 10 photographs and plans of the work.
ENTRY PROCEDURE
The entry procedure for the Prize, which is free of charge, consists of two parts:
On-line registration
To begin your registration click on the REGISTRATION button on the upper left part of this page.
The participant must register on-line by filling in, first, the basic form regarding the project and contact person and, then, providing all the other necessary information (technical file for the project, 3 panels, descriptive account, information concerning author/s, promoter/s, and photographs), besides uploading the photos and plans of the work.
The person entering for the Prize can continue to modify and complete the registration file as often as s/he wishes until the registration period closes. On-line registration automatically closes on 19 January 2012.
If the person entering for the Prize is presenting more than one work, the on-line registration procedure must be followed for each work separately.
Detailed instructions regarding on-line registration may be found at
http://www.publicspace.org/files/GUIDELINES.pdf
Presentation of the physical material at the CCCB
The following documentation must be submitted to the CCCB:
. One printed and signed copy of the Rights Sheet (this may be found in the procedure for on-line registration) once the data have been duly provided.
. 3 numbered panels: these must be rigid (in foam board or similar material) in DIN A3 format and oblong orientation. They must contain the following information:
– Map (or photomap) showing the location of the work inside its urban context (to scale).
– A pair of photographs of the site before and after the intervention, preferably from the same vantage point.
– Photographs of the finished work, indicating the two that are considered to be most representative. Images showing citizen use of the new space will be positively valued.
– Textual explanations in English where deemed necessary.
The documentation must be submitted in a well protected packet through the post, delivered by messenger or in person at the CCCB before 23 January at 2 p.m. In the case of packages sent by post or messenger, the date of dispatch must be certified at the post office or by the messenger service, and the CCCB is to be notified of the dispatch of the package at publicspace@publicspace.org on the same day. The package should be sent to the CCCB general registry (open on non-holidays from Monday to Friday, from 9 a.m. to 2 p.m.), at the following address:
PUBLICSPACE 2012 / registration code
Registre General
Centre de Cultura Contemporània de Barcelona
Montalegre, 5
E-08001 Barcelona
Espanya
The documents submitted for the Prize will not be returned to the participants, who will not receive any fees for rights of public communication or use of the material selected, and who will also bear the costs of any claim or outlay pertaining to rights of intellectual property that might arise from the reproduction or use by the organisers of the projects that are presented. Entering for the Prize requires conformity with all the conditions specified in these rules.
INFORMATION
INFORMATION, CONTACT AND RECEPTION OF DOCUMENTATION
Centre de Cultura Contemporània de Barcelona
Montalegre, 5
E-08001 Barcelona
Tel.: +34.93.306.41.00
www.publicspace.org
publicspace@publicspace.org

